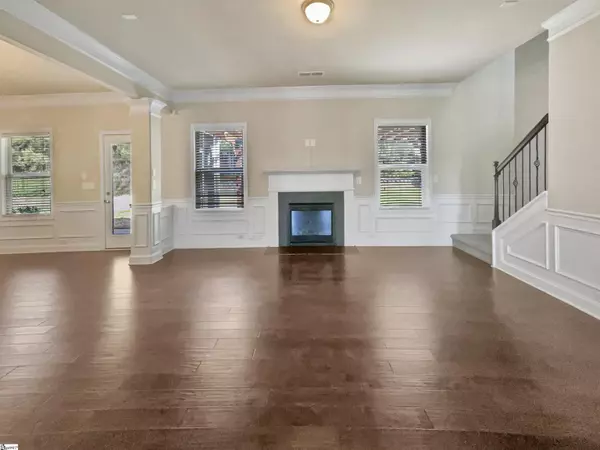$324,880
$316,000
2.8%For more information regarding the value of a property, please contact us for a free consultation.
596 Cromwell Drive Spartanburg, SC 29301
3 Beds
3 Baths
2,493 SqFt
Key Details
Sold Price $324,880
Property Type Single Family Home
Sub Type Single Family Residence
Listing Status Sold
Purchase Type For Sale
Approx. Sqft 2400-2599
Square Footage 2,493 sqft
Price per Sqft $130
Subdivision Hawk Creek North
MLS Listing ID 1554886
Sold Date 08/08/25
Style Traditional
Bedrooms 3
Full Baths 2
Half Baths 1
Construction Status 6-10
HOA Fees $31/ann
HOA Y/N yes
Annual Tax Amount $1,587
Lot Size 8,276 Sqft
Property Sub-Type Single Family Residence
Property Description
Welcome to this fabulous area! A fireplace and a soft neutral color palette create a solid blank canvas for the living area. You'll love cooking in this kitchen, complete with a spacious center island and a sleek backsplash. The primary bathroom is fully equipped with a separate tub and shower, double sinks, and plenty of under sink storage. The back yard is the perfect spot to kick back with the included covered sitting area. A must see! This home has been virtually staged to illustrate its potential.
Location
State SC
County Spartanburg
Area 033
Rooms
Basement None
Master Description Double Sink, Full Bath, Primary on 2nd Lvl
Interior
Interior Features Granite Counters
Heating Gas Available
Cooling Central Air
Flooring Carpet, Vinyl
Fireplaces Type Gas Starter
Fireplace Yes
Appliance Dishwasher, Gas Oven, Microwave, Electric Water Heater
Laundry 2nd Floor, Walk-in
Exterior
Exterior Feature None
Parking Features Attached, Paved
Garage Spaces 2.0
Community Features Pool, Other
Roof Type Composition
Garage Yes
Building
Building Age 6-10
Lot Description 1/2 Acre or Less
Story 2
Foundation Slab
Sewer Public Sewer
Water Private
Architectural Style Traditional
Construction Status 6-10
Schools
Elementary Schools Boilings Spring
Middle Schools Boiling Springs
High Schools Chesnee
Others
HOA Fee Include None
Read Less
Want to know what your home might be worth? Contact us for a FREE valuation!

Our team is ready to help you sell your home for the highest possible price ASAP
Bought with WilsonHouse Realty







