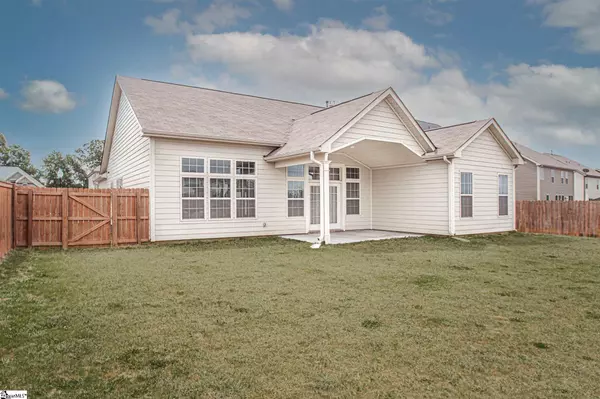$310,000
$285,000
8.8%For more information regarding the value of a property, please contact us for a free consultation.
218 Santa Ana Way Duncan, SC 29334
3 Beds
3 Baths
2,288 SqFt
Key Details
Sold Price $310,000
Property Type Single Family Home
Sub Type Single Family Residence
Listing Status Sold
Purchase Type For Sale
Approx. Sqft 2200-2399
Square Footage 2,288 sqft
Price per Sqft $135
Subdivision Rainwater
MLS Listing ID 1445931
Sold Date 07/01/21
Style Ranch, Craftsman
Bedrooms 3
Full Baths 2
Half Baths 1
HOA Fees $32/ann
HOA Y/N yes
Year Built 2018
Annual Tax Amount $1,540
Lot Size 8,712 Sqft
Lot Dimensions 76 x 125
Property Sub-Type Single Family Residence
Property Description
Welcome home to the beautiful neighborhood of Rainwater and the joy of one-level living! You will love the very popular Coastal floorpan from DR Horton, which offers open concept living all on one level. The double door front entry leads into the grand foyer which opens to the spacious great room and its 11 foot ceilings. The great room features a cozy gas log fireplace, hardwood floors and access to the covered patio. The kitchen is designed for entertaining your family or your guests, with a large granite peninsula, stainless steel appliances including a gas range and large double door pantry. The master bedroom is loaded with windows for natural light, a trey ceiling and a master bath with tile shower and garden tub. Each full bathroom features raised height vanities with granite countertops. All appliances will convey with the home, even the washer and dryer. The home is only two years old, so enjoy the peace of mind that you would get with brand new construction!
Location
State SC
County Spartanburg
Area 033
Rooms
Basement None
Interior
Interior Features High Ceilings, Tray Ceiling(s), Granite Counters, Open Floorplan, Walk-In Closet(s), Pantry, Radon System
Heating Natural Gas
Cooling Central Air
Flooring Carpet, Ceramic Tile, Wood
Fireplaces Number 1
Fireplaces Type Gas Log, Gas Starter, Screen, Ventless
Fireplace Yes
Appliance Gas Cooktop, Dishwasher, Disposal, Dryer, Free-Standing Gas Range, Self Cleaning Oven, Refrigerator, Washer, Gas Oven, Gas Water Heater
Laundry 1st Floor, Walk-in, Electric Dryer Hookup, Stackable Accommodating, Laundry Room
Exterior
Parking Features Attached, Paved, Garage Door Opener
Garage Spaces 2.0
Fence Fenced
Community Features Street Lights, Pool, Sidewalks
Utilities Available Underground Utilities
Roof Type Composition
Garage Yes
Building
Lot Description 1/2 Acre or Less
Story 1
Foundation Slab
Builder Name DR Horton
Sewer Public Sewer
Water Public
Architectural Style Ranch, Craftsman
Schools
Elementary Schools River Ridge
Middle Schools Florence Chapel
High Schools James F. Byrnes
Others
HOA Fee Include None
Acceptable Financing USDA Loan
Listing Terms USDA Loan
Read Less
Want to know what your home might be worth? Contact us for a FREE valuation!

Our team is ready to help you sell your home for the highest possible price ASAP
Bought with Non MLS







