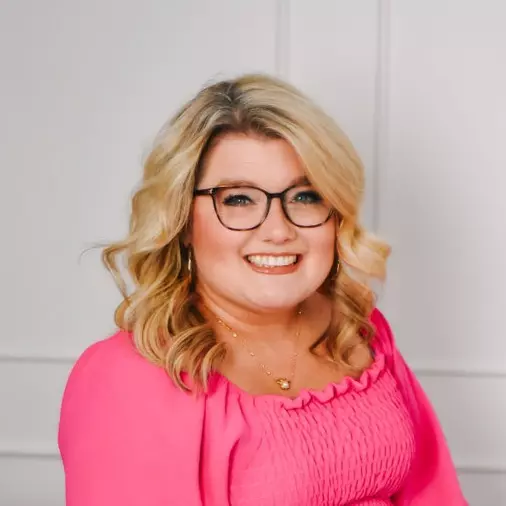$335,000
$349,000
4.0%For more information regarding the value of a property, please contact us for a free consultation.
306 Spring Lake LOOP Simpsonville, SC 29681
4 Beds
4 Baths
2,332 SqFt
Key Details
Sold Price $335,000
Property Type Single Family Home
Sub Type Single Family Residence
Listing Status Sold
Purchase Type For Sale
Square Footage 2,332 sqft
Price per Sqft $143
Subdivision Adams
MLS Listing ID 20244927
Sold Date 12/28/21
Style Traditional
Bedrooms 4
Full Baths 3
Half Baths 1
HOA Fees $33/ann
HOA Y/N Yes
Abv Grd Liv Area 2,332
Total Fin. Sqft 2332
Year Built 1991
Annual Tax Amount $1,364
Tax Year 2020
Lot Size 0.410 Acres
Acres 0.41
Property Sub-Type Single Family Residence
Property Description
Have you been dreaming about a rocking chair front porch on a large lot in a great Simpsonville neighborhood zoned for great schools? This is it! Wow! So much room in this 4 bedroom, 3 ½ bath home with additional bonus room. This great home with freshly cleaned carpets can be moved into immediately, but it is priced to add all of the personal touches you have been saving on your Pinterest boards! Walking up the front walk with perennials which include large hydrangea bushes, you are greeted by a large rocking chair front porch. Just imagine sipping coffee, entertaining friends or relaxing in this storybook space. Stepping in the front door is the traditional entry foyer. You will appreciate all of the elegant crown molding throughout the home. The dining room is filled with light and perfect for entertaining. The kitchen has been updated with granite countertops and stainless steel appliances. The breakfast area is filled with light overlooking the backyard. The large family room with stately gas fireplace will be the hub of the home and a fabulous place to make memories. Easily bring the entertainment outside through the French doors onto the screened porch or large deck. The first floor also includes a large bedroom with its own en suite and an additional half bath in the hallway. Upstairs you will find the master bedroom retreat with a coveted Victorian style sitting area with windows to dream about. The master bathroom is large with two vanities and two large closets and shower and tub combination. Two more large bedrooms round out the space with an additional full bathroom. The bonus room is flooded by light from the skylights. The flexibility of this space is fabulous for so many different scenarios.
Location
State SC
County Greenville
Community Common Grounds/Area, Pool
Area 403-Greenville County, Sc
Body of Water None
Rooms
Basement None, Crawl Space
Main Level Bedrooms 1
Interior
Interior Features Ceiling Fan(s), Dual Sinks, Granite Counters, Bath in Primary Bedroom, Pull Down Attic Stairs, Tub Shower, Upper Level Primary, Walk-In Closet(s)
Heating Central, Gas, Natural Gas
Cooling Central Air, Forced Air
Flooring Carpet, Laminate, Slate, Vinyl
Fireplace No
Window Features Tilt-In Windows
Appliance Dishwasher, Electric Oven, Electric Range, Disposal, Microwave
Exterior
Exterior Feature Deck, Fence, Porch
Parking Features Attached Carport, Driveway
Garage Spaces 2.0
Fence Yard Fenced
Pool Community
Community Features Common Grounds/Area, Pool
Utilities Available Electricity Available, Natural Gas Available, Sewer Available, Water Available, Underground Utilities
Waterfront Description None
Water Access Desc Public
Roof Type Architectural,Shingle
Porch Deck, Front Porch, Porch, Screened
Garage Yes
Building
Lot Description Corner Lot, Outside City Limits, Subdivision, Sloped
Entry Level Two
Foundation Crawlspace, Slab
Sewer Public Sewer
Water Public
Architectural Style Traditional
Level or Stories Two
Structure Type Vinyl Siding
Schools
Elementary Schools Monarch Elementary
Middle Schools Mauldin Middle School
High Schools Mauldin High
Others
HOA Fee Include Pool(s),Street Lights
Tax ID 0548.13-01-015.00
Security Features Smoke Detector(s)
Membership Fee Required 400.0
Financing Conventional
Read Less
Want to know what your home might be worth? Contact us for a FREE valuation!

Our team is ready to help you sell your home for the highest possible price ASAP
Bought with NONMEMBER OFFICE







