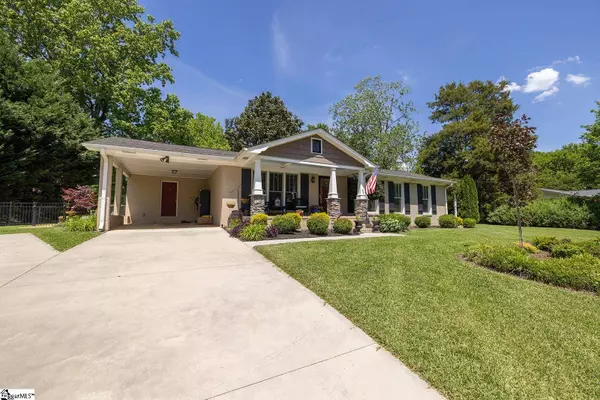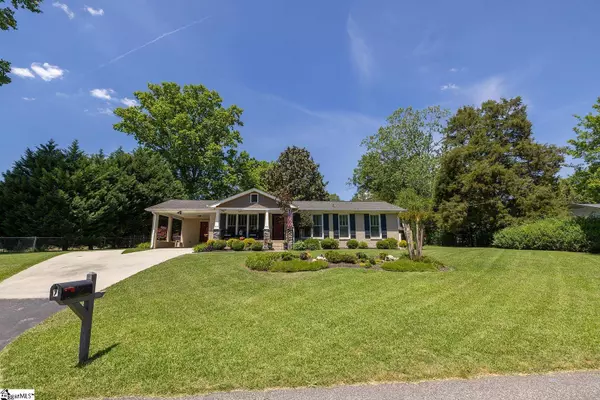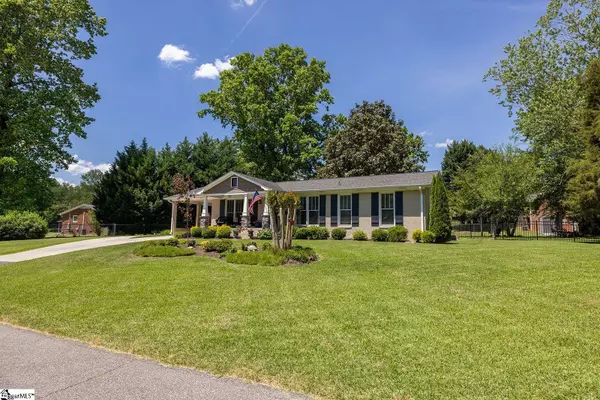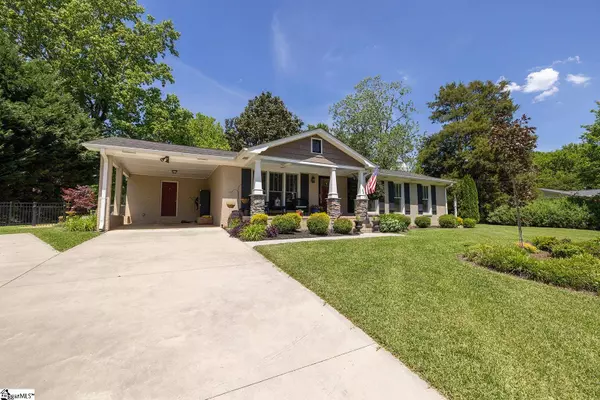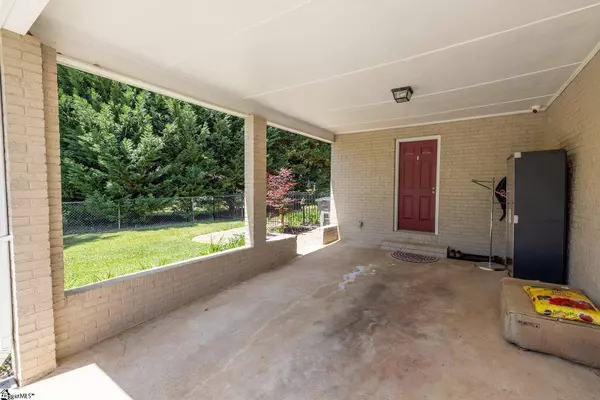
GALLERY
PROPERTY DETAIL
Key Details
Sold Price $340,000
Property Type Single Family Home
Sub Type Single Family Residence
Listing Status Sold
Purchase Type For Sale
Approx. Sqft 1000-1199
Square Footage 1, 302 sqft
Price per Sqft $261
Subdivision Longforest Acre
MLS Listing ID 1526101
Sold Date 06/12/24
Style Ranch
Bedrooms 3
Full Baths 1
Half Baths 1
HOA Y/N no
Annual Tax Amount $1,211
Lot Size 0.370 Acres
Property Sub-Type Single Family Residence
Location
State SC
County Greenville
Area 061
Rooms
Basement None
Building
Lot Description 1/2 Acre or Less
Story 1
Foundation Crawl Space
Sewer Public Sewer
Water Public
Architectural Style Ranch
Interior
Interior Features Ceiling Fan(s), Ceiling Smooth, Central Vacuum, Granite Counters, Laminate Counters, Countertops – Quartz, Pantry, Pot Filler Faucet
Heating Forced Air
Cooling Central Air
Flooring Ceramic Tile, Wood
Fireplaces Type None
Fireplace Yes
Appliance Gas Cooktop, Dishwasher, Disposal, Free-Standing Gas Range, Electric Oven, Gas Water Heater, Tankless Water Heater
Laundry 1st Floor, Stackable Accommodating, Laundry Room
Exterior
Exterior Feature Outdoor Fireplace
Parking Features Attached Carport, Paved, Workshop in Garage, Carport
Garage Spaces 1.0
Fence Fenced
Community Features None
Utilities Available Cable Available
Roof Type Architectural
Garage Yes
Schools
Elementary Schools Duncan Chapel
Middle Schools Berea
High Schools Travelers Rest
Others
HOA Fee Include None
CONTACT


