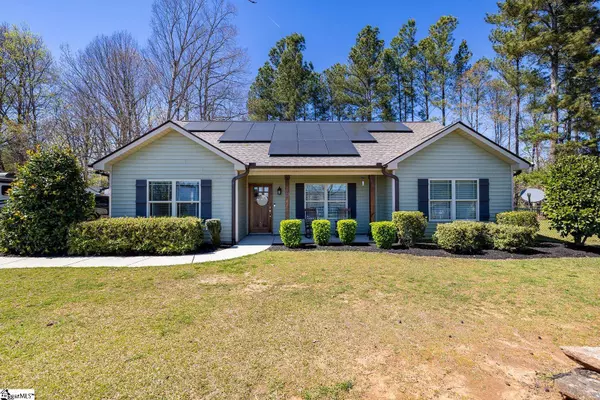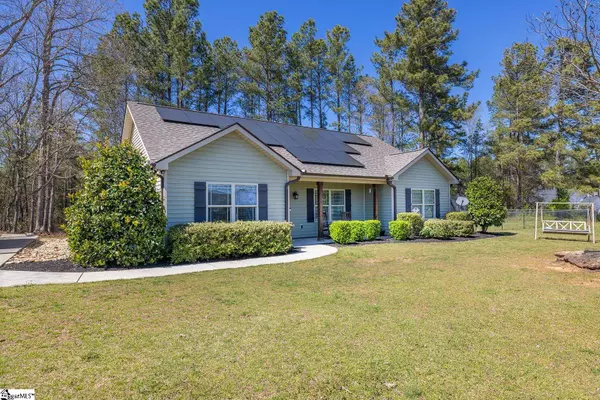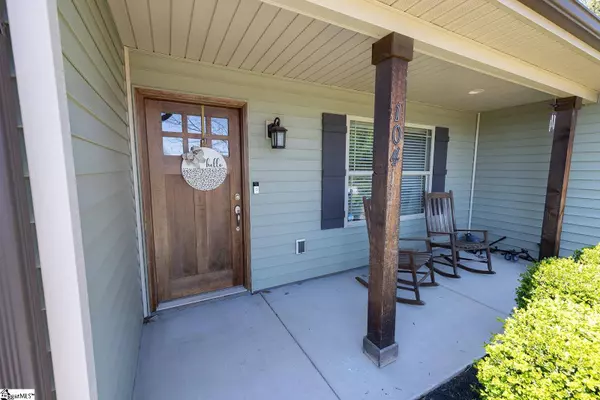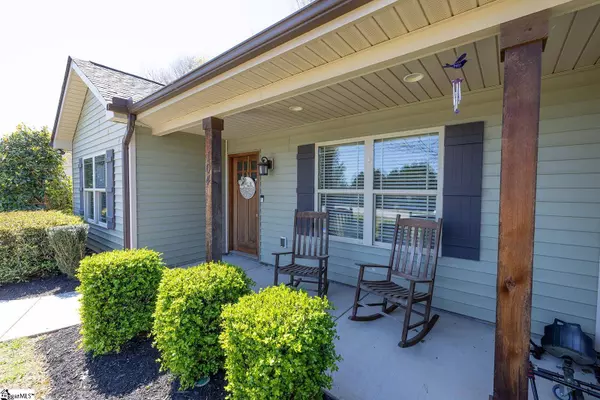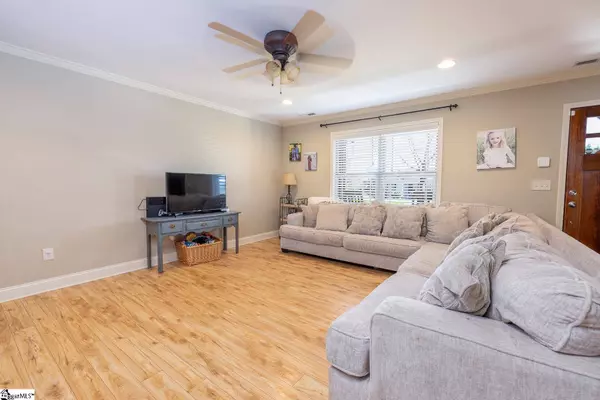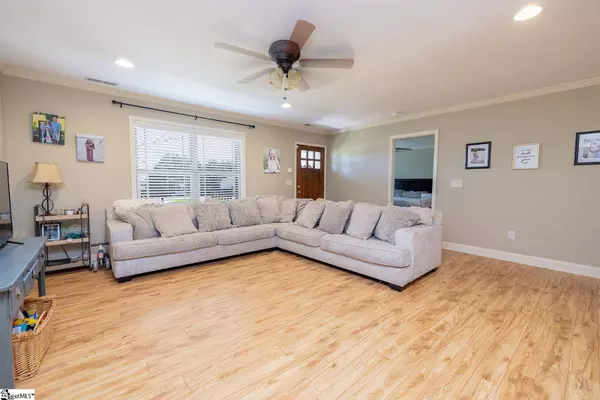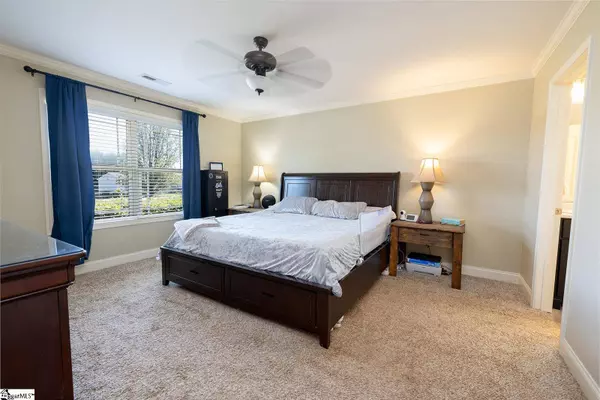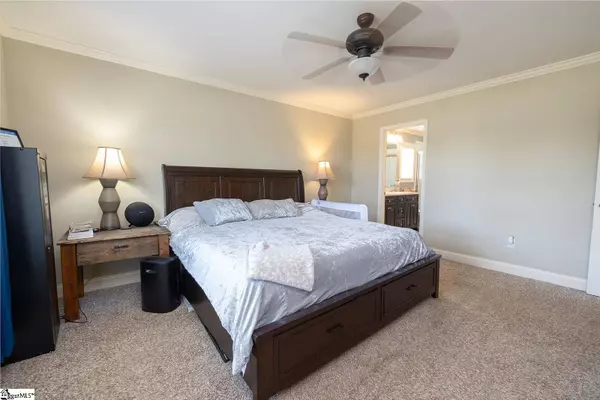
GALLERY
PROPERTY DETAIL
Key Details
Sold Price $315,000
Property Type Single Family Home
Sub Type Single Family Residence
Listing Status Sold
Purchase Type For Sale
Approx. Sqft 1400-1599
Square Footage 1, 592 sqft
Price per Sqft $197
Subdivision Wrentree
MLS Listing ID 1522826
Sold Date 05/15/24
Style Bungalow, Ranch
Bedrooms 3
Full Baths 2
HOA Y/N no
Year Built 2017
Annual Tax Amount $1,089
Lot Size 0.650 Acres
Property Sub-Type Single Family Residence
Location
State SC
County Anderson
Area 054
Rooms
Basement None
Building
Lot Description 1/2 Acre or Less, Corner Lot
Story 1
Foundation Crawl Space
Builder Name TAC Builders
Sewer Septic Tank
Water Public, Southside Water
Architectural Style Bungalow, Ranch
Interior
Interior Features Ceiling Fan(s), Ceiling Smooth, Laminate Counters, Pantry
Heating Electric
Cooling Electric
Flooring Carpet, Laminate
Fireplaces Type None
Fireplace Yes
Appliance Dishwasher, Free-Standing Electric Range, Microwave, Electric Water Heater
Laundry 1st Floor, Electric Dryer Hookup
Exterior
Parking Features None, Parking Pad, Paved
Fence Fenced
Community Features None
Utilities Available Cable Available
Roof Type Architectural
Garage No
Schools
Elementary Schools Hunt Meadows
Middle Schools Wren
High Schools Wren
Others
HOA Fee Include None
Acceptable Financing USDA Loan
Listing Terms USDA Loan
CONTACT


